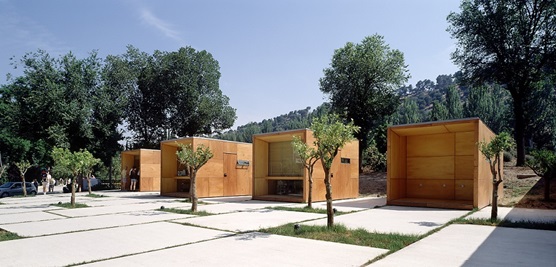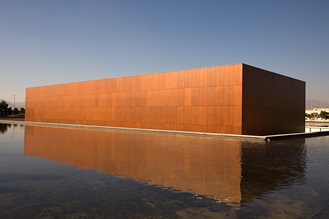Parklex Facade F obtains Certificate of Conformity for Fire Safety in Singapore
Ewins is proud to obtain the Certificate of Conformity in Singapore for Spanish brand Parklex®’s Façade F – a fire-rated and durable contemporary timber solution for exteriors. Architects and designers can now use a wood-based material for façades to fully showcase the natural beauty of wood.

Alhambra information points in Granada, Spain | Architects: Francisco Martínez Manso and Rafael Soler
The newly achieved certification guarantees the product’s fire safety by reducing the risk of damage caused by accidental fire due to the nature of the project, construction and use of the building. In additional, Parklex® Façade is also tested according to the European standard EN 13.501 regarding reaction to fire, obtaining the best results possible for organic materials.

MUA Alicante University Museum in Alicante, Spain | Architect: Alfredo Paya
Parklex® Façade is a high-density stratified timber panel treated with resins thermoset under high pressure and temperature, then finished with natural timber veneers highly resistant to UV radiation and atmospheric agents.
Under the Classification of composite panel, Parklex Facade falls under Class 0 – permitted for use on external walls under Singapore Civil Defence Force (SCDF) fire code.
Known for its capability of resisting harsh weather conditions, Parklex®Façade also comes with Everlook®, a special overlay that dramatically improves the durability, UV resistance and colour stability of the panels. The panels are also further treated with an anti-graffiti protective layer, making them even more ideal for use in public areas. These superior technical qualities allow architecture to be clad in a stable and sturdy covering that projects a sound and natural appearance.
When it comes to application, Parklex® Façade sets no boundaries for creativity by offering a variety of finishes and colours in natural and dyed panels; in 2440 x 1220mm format with thickness between 6mm and 22mm. These set Parklex® apart as a result of its versatility, making it the ideal covering for any type of project.

House in Cyprus | Architect: Simpraxis Architects
Parklex® Façade panels can be applied as decorative cladding by combining various wood finishes and colours; an aesthetic appeal appreciated by architects from around the world. It can be installed as a ventilated façade system by allocating space between the thermal insulation, the load-bearing structure and the Parklex® Façade panel. To improve air circulation, it is also necessary for there to be openings at the base and the crown of the cladding.
Used by world-renowned architects and designers, Parklex® Façade is the best choice of material for any project where wood is the architecture. Ewins Pte Ltd is a proud representative of Parklex® in Singapore and the region. Parklex® Block Tek will be showcased at Archidex 2015 (Kuala Lumpur Convention Centre, Singapore Pavilion booth 6D704) from 12 to 15 August 2015. For more product information, contact Ewins at (65) 6459 3311 or email marketing@ewins-group.com.

European Centre for Business and Innovation in Granada, Spain | Architects: Francisco Martínez Manso and Rafael Soler Márquez


