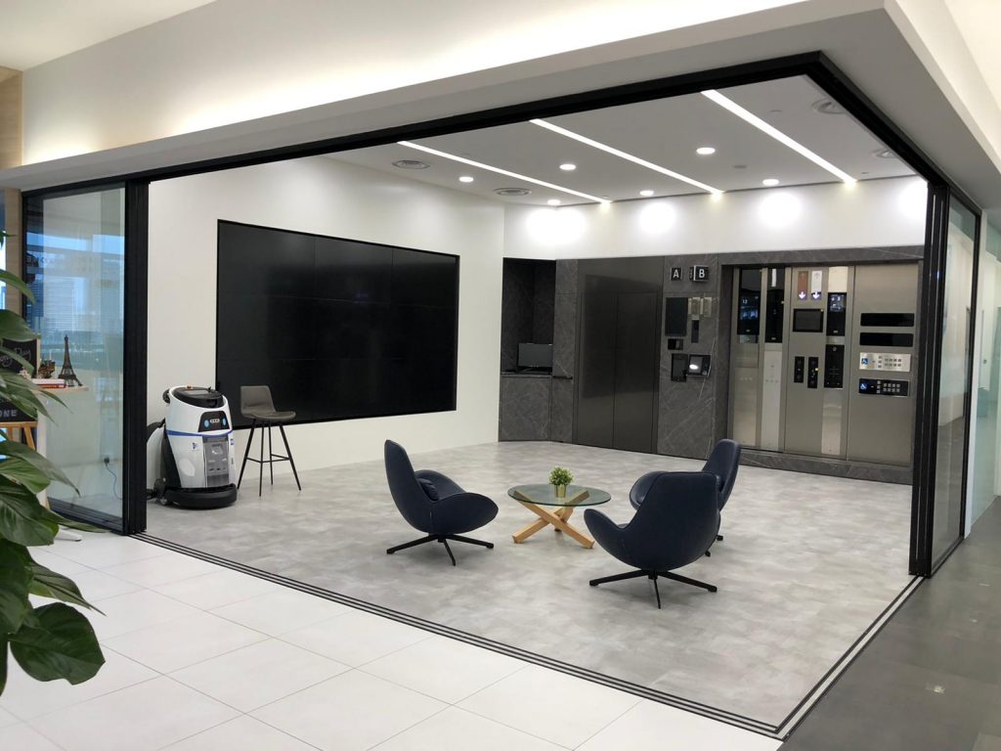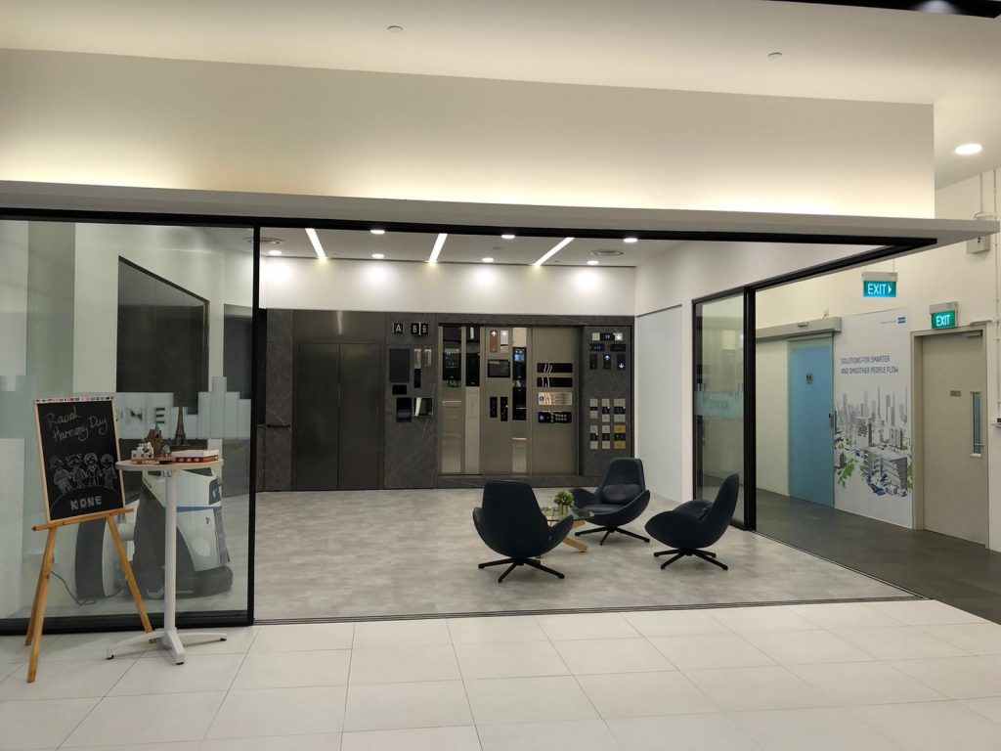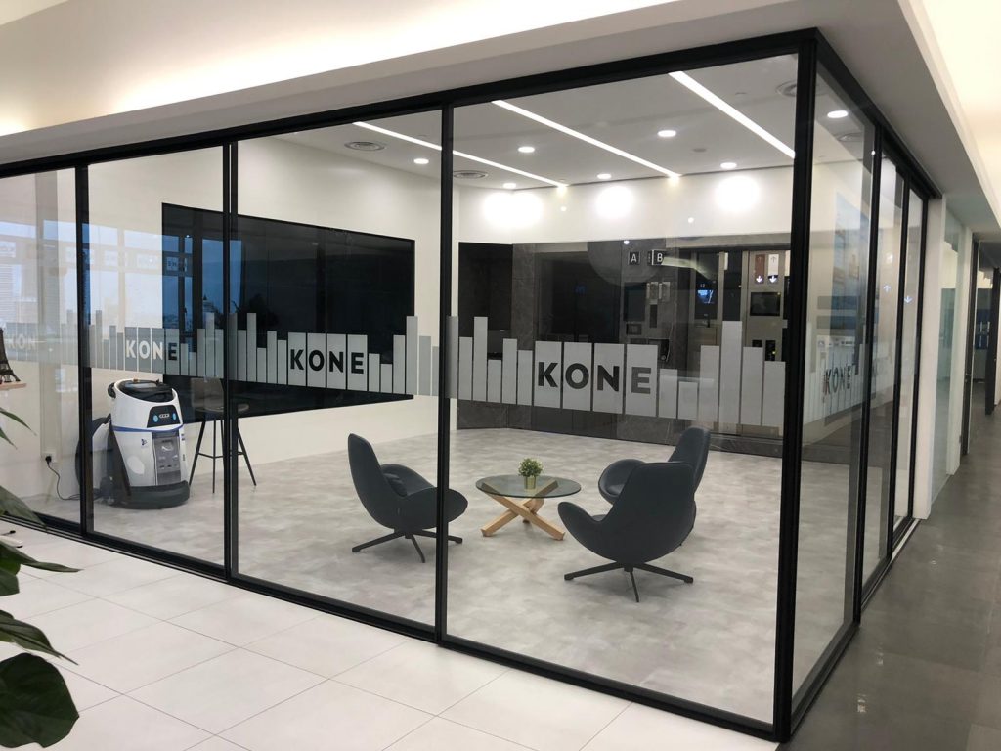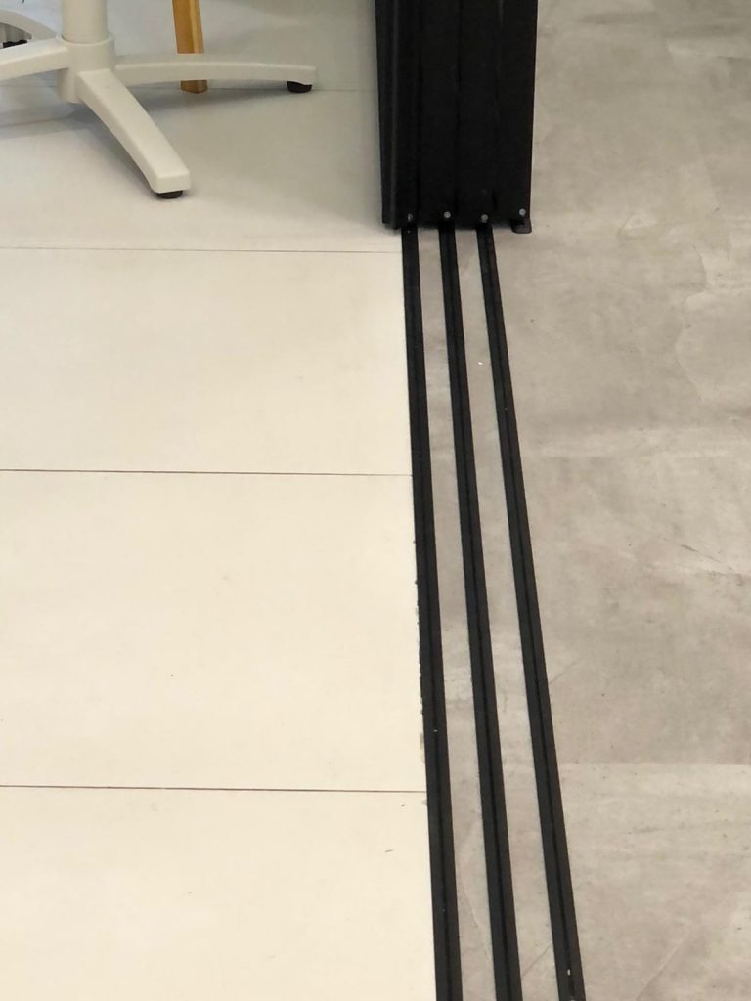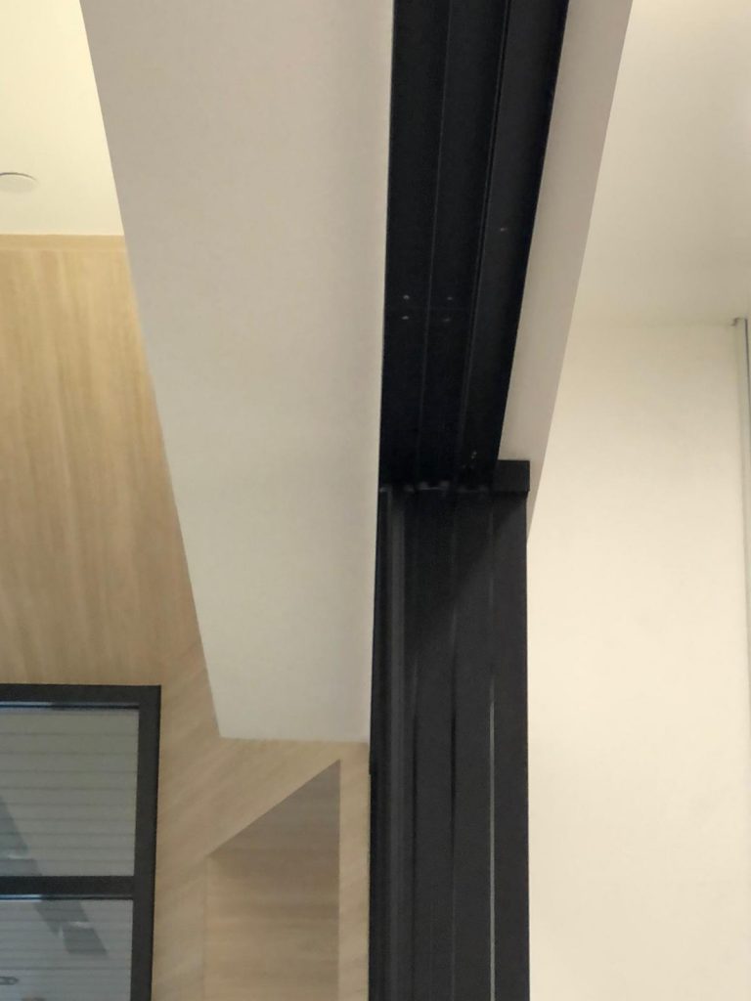Raumplus Sliding Doors Project – Office Room Divider
In addition to providing durable and well-designed sliding systems, Raumplus’ aesthetically pleasing sliding doors are widely appreciated for their capability of large format applications. In one of the recent projects, Raumplus S1200 sliding system was used as a room divider within an office space.
Designed with inspiration from frames used for mirrors, the stable profile construction of system S1200allows for door widths of up to 1800mm and heights of up to 3500mm. Available in elegant dark bronze finish and matt black powder coating, the narrow edging profile acts as a discreet frame to showcase the infill panels.
S1200 sliding system can be installed with either a surface or recessed bottom track that takes the full weight of the door. The top track is used to guide the door; there is no weight hanging from the ceiling. This means that the door can also be installed under false ceilings.
These doors can be customised to suit the project’s required dimensions and materials. If a seamless and space-maximising look is favoured for walls and room entrances, Raumplus’ sliding doors can be finished with infills such as laminates and wallpapers that match with the wall coverings. Or if the intent is to allow natural light to flow in, clear or tinted glass can be used instead of opaque infills. Both solutions can help create visually impactful openings to meeting rooms, walk-in wardrobes, study rooms or storage spaces.

