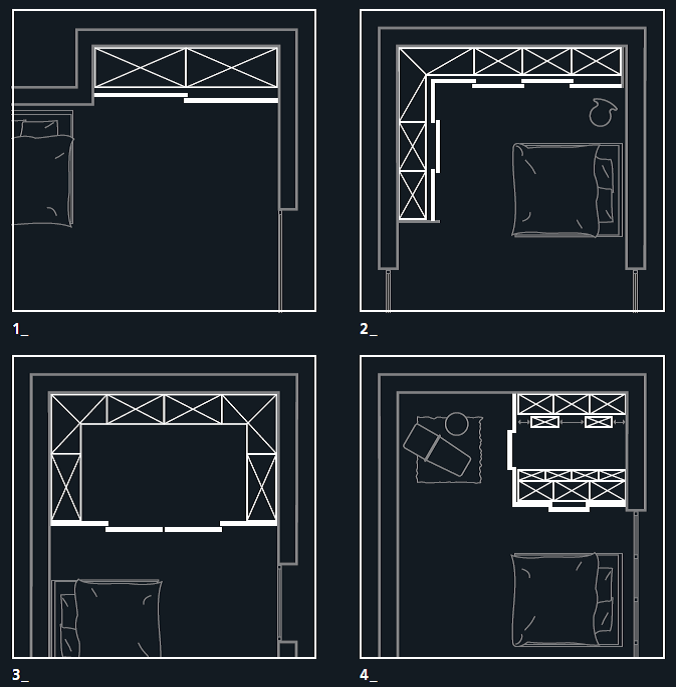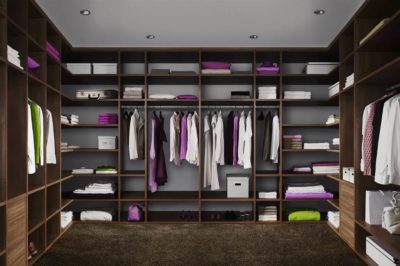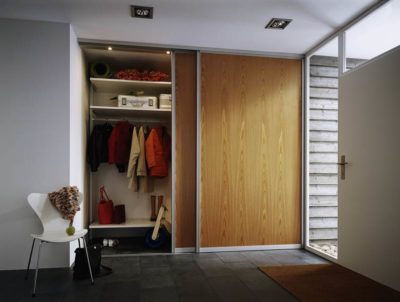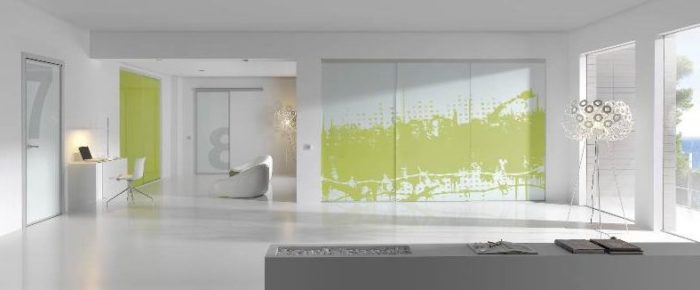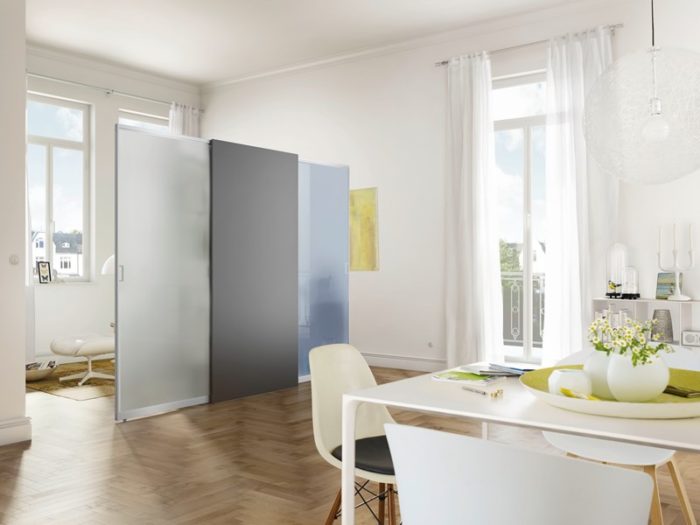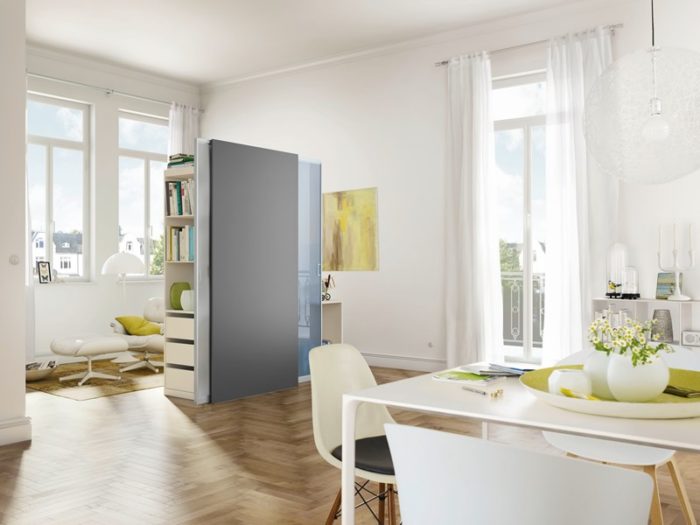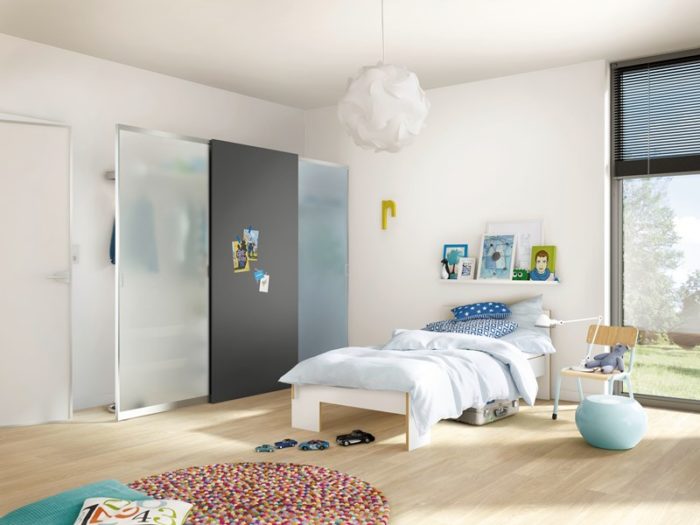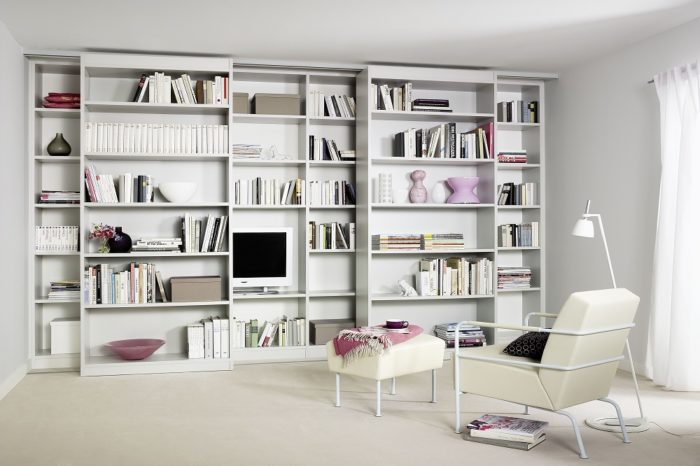Interior Space Planning Tips by Ewins
Living in smaller spaces seems to be a fact that many city-dwellers have to contend with, as cities get more crowded and property prices shoot up. This, however, does not equate to compromises in comfort and style. All it takes is proper space planning and intelligent use of furniture systems and materials to make spaces look larger than they are, and that perform efficiently.
The very first step in space planning involves determining the spaces homeowners require based on the needs of the dwellers. Make a list of the functional spaces required and assign the estimated square footage for each area. After which, homeowners need to assign the areas within the house based on the space required for different purposes. Much consideration will also need to be put into deciding which spaces need to be near each other. Once the above two points are completed, homeowners can move into planning the individual rooms.
Bedrooms
When planning the layout of the bedroom, the two focal points will be the bed and wardrobe. Based on the amount of clothing intended to be stored and the space available, homeowners can choose one of the wardrobe layout listed below:
1. Built-in closet | 2. Corner solution | 3. Walk-in wardrobe | 4. Walk-in closet room
When planning the wardrobe design and layout, homeowners should consider consulting specialists such as raumplus by THE EWINS HOME on the feasibility of their ideal wardrobe. Wardrobe specialists will be able to provide advice on the type of wardrobe interiors (aluminium pole system or classic wardrobe system) and doors (sliding doors or swing doors) suitable for the layout.
Left: Walk-in closet with classic wardrobe interior | Right: Built-in closet with aluminium pole system interior
raumplus offers a wide selection of both aesthetically-pleasing and functional made-to-measure wardrobe systems, sliding doors and swing doors to suit homeowners’ requirements.
Living Room
The common and seemingly logical practice in interior space planning is for furniture to be positioned along walls to create a more spacious look. This works well in many instances, especially bedrooms. However, for homeowners who prefer not to have common areas such as the living, dining, or maybe the home office or study area flow into one another, intelligent space segregation ideas can also help maximise the efficiency of interiors.
Raumplus’ >>mobile<< used as a partition within the living room
Homeowners can consider raumplus’ >>mobile<<, an all-in-one furniture piece that can function as a partition to separate the dining area from the rest of the living room. It is also a relocation-friendly furniture piece that combines sliding door technology with a closet interior system. Additional storage space can easily be created with >>mobile<< and it fits every new location by changing its function.
Study Room
In a study room, optimisation of wall spaces will help to free up precious space in the middle of the room for entertainment activities, a study table or a lounge chair for leisure reading. raumplus’ Rima interior system is the perfect solution for the study room by creating double the storage capacity from one wall space with its movable and fixed elements. Combining aesthetics with functionality, the components for Rima’s interior system have a load-bearing capacity of up to 220kg per element. Furthermore, Rima offers two solutions for the study room. Simply by redecorating the Rima system, homeowners can either get a private library or a truly functional home office effortlessly.
For more information on raumplus’ products or advice on space planning, visit THE EWINS HOME at Block 24 Sin Ming Lane, #01-98/99 Midview City.

