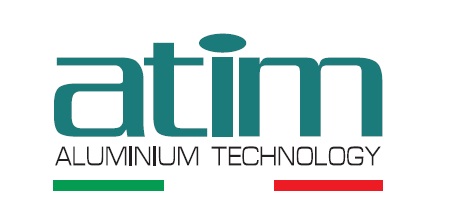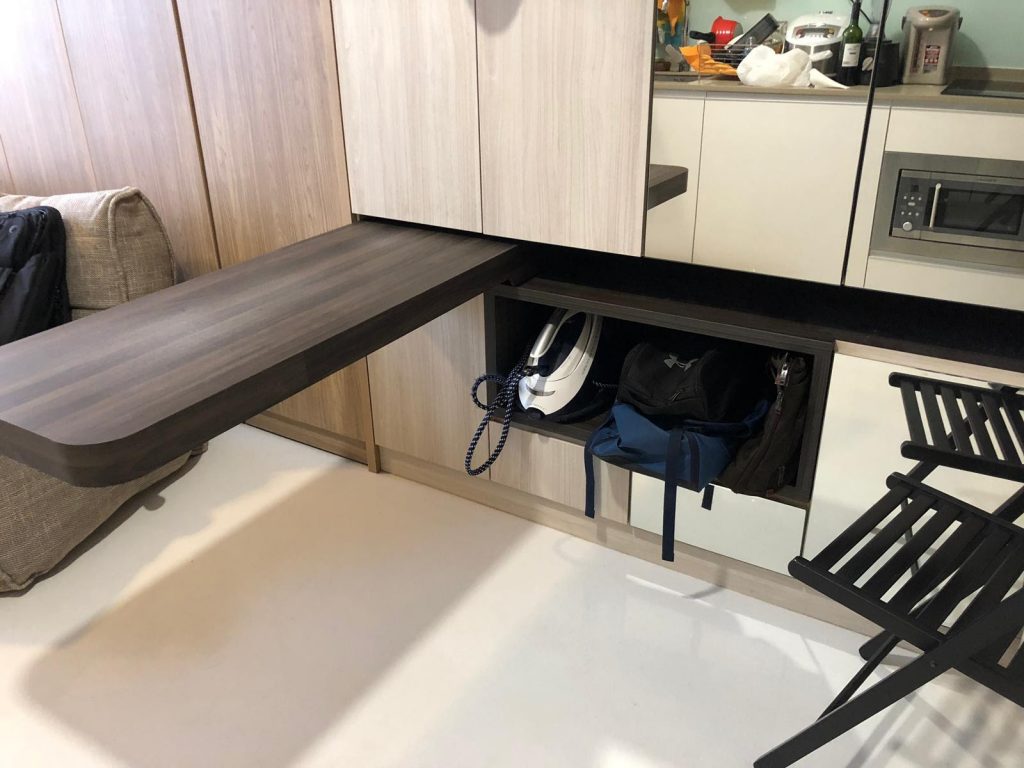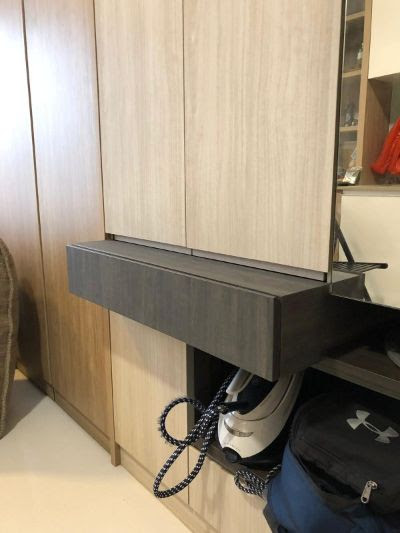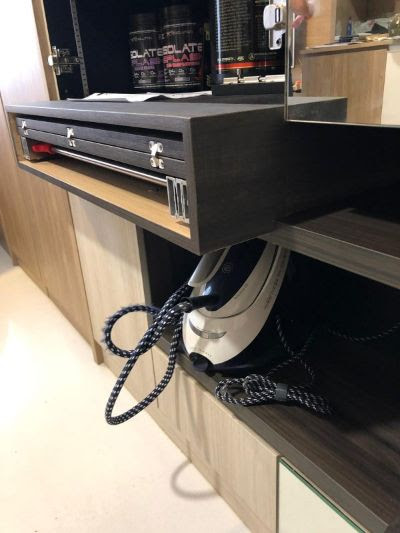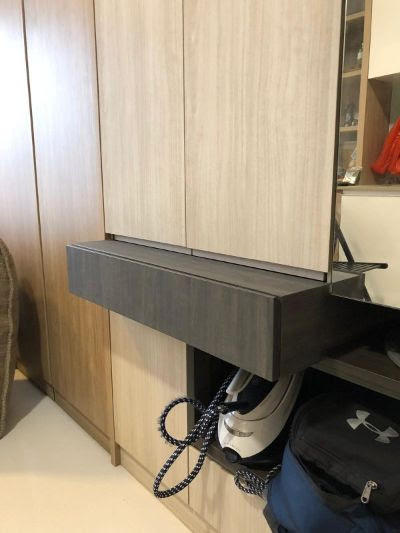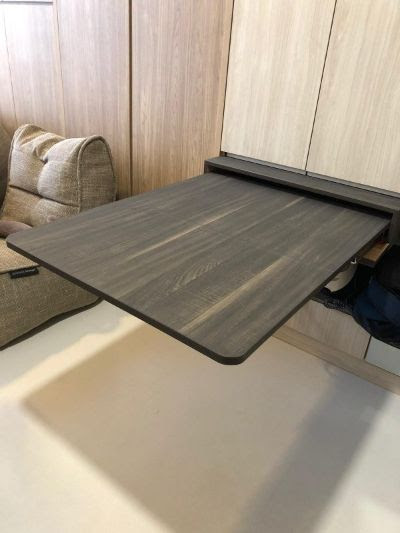Retrofitting Atim Lunch Extendable Table
Many condominium projects are completed with built-in wardrobes, and kitchens, making them almost move-in ready when homeowners collect their keys. These built-in cabinets however may not suit everyone’s needs.
Before:
In this project, our customer had an existing longish built-in swivel-out table that he found too narrow. He preferred a broader table which has a sufficient table top space for working with a laptop, and that can double up as a dining table for two. However, the challenge was to not replace the built-in cabinets which have a narrow internal depth of 400mm typically used for TV consoles.
Based on our customer’s requirement, we designed and built an add-on carcass to house an Atim Lunch extendable table – the most flexible design from the collection of Atim extendable tables that can be stowed away in a standard drawer compartment when not in use.
After:
Although Atim offers the +39 collection that only requires a drawer internal depth of 390 mm, our customer had a specific table length that he hopes to achieve. Therefore, a protrusion was built to house a regular Atim Lunch that requires a drawer internal depth of 540mm and offers an extension of 895mm. Building the protrusion in matching finishes as the built-in cabinets enables the add-on unit to blend in perfectly with the wall cabinets.
The end product was an extendable table with a usable table top space of W740mm x L900mm which totally fits the customer’s usage needs.
More Atim projects are available at www.ewins-group.com/blog/extendable-tables. Alternatively, contact us to let us know how many people you hope to sit around the table and we can recommend a design for your consideration.

